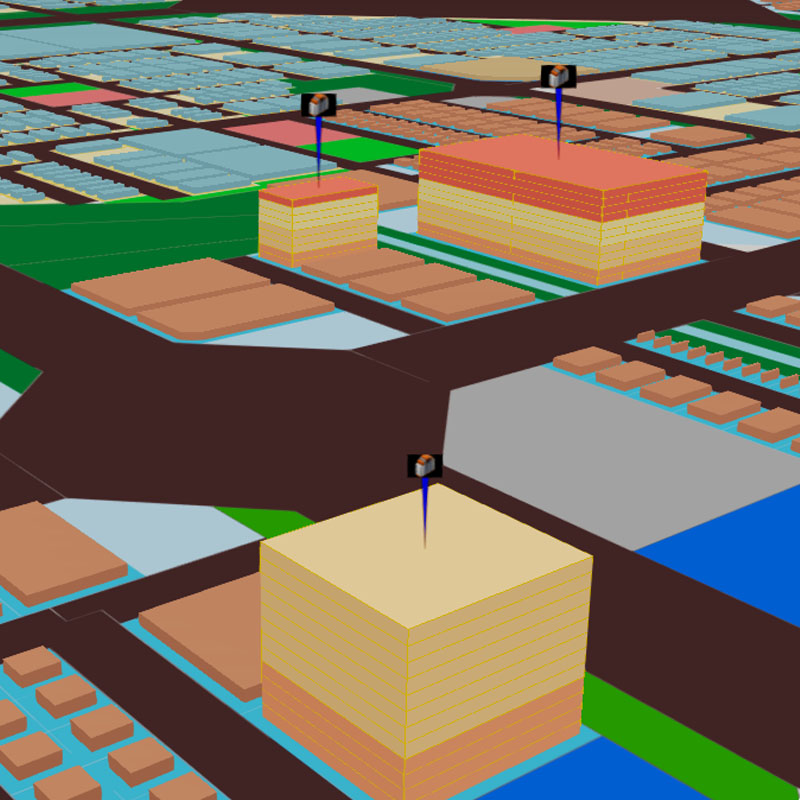3D Urban Planner
CAD, 3D GIS, BIM based City Planning for Sustainable Growth
Urban Planning for Sustainable Growth
Load 2D GIS data to generate 3D building mass models or load 3D BIM in GLTF/IFC formats to visualize 3D buildings and simulate scenarios to do impact analysis on environment, energy demand, water demand etc. for sustainable growth of cities
Solution helps Urban Planners to simulate various what-if scenarios in increasing floors, change space usage type etc. and compare results for better decision making prior to initiating the project.
Analytical Models
Application has 20+ Urban Analytical models based on GIS data, socio economic data and environment to estimate the current future needs of building, block, town and city and its impact on environment.


